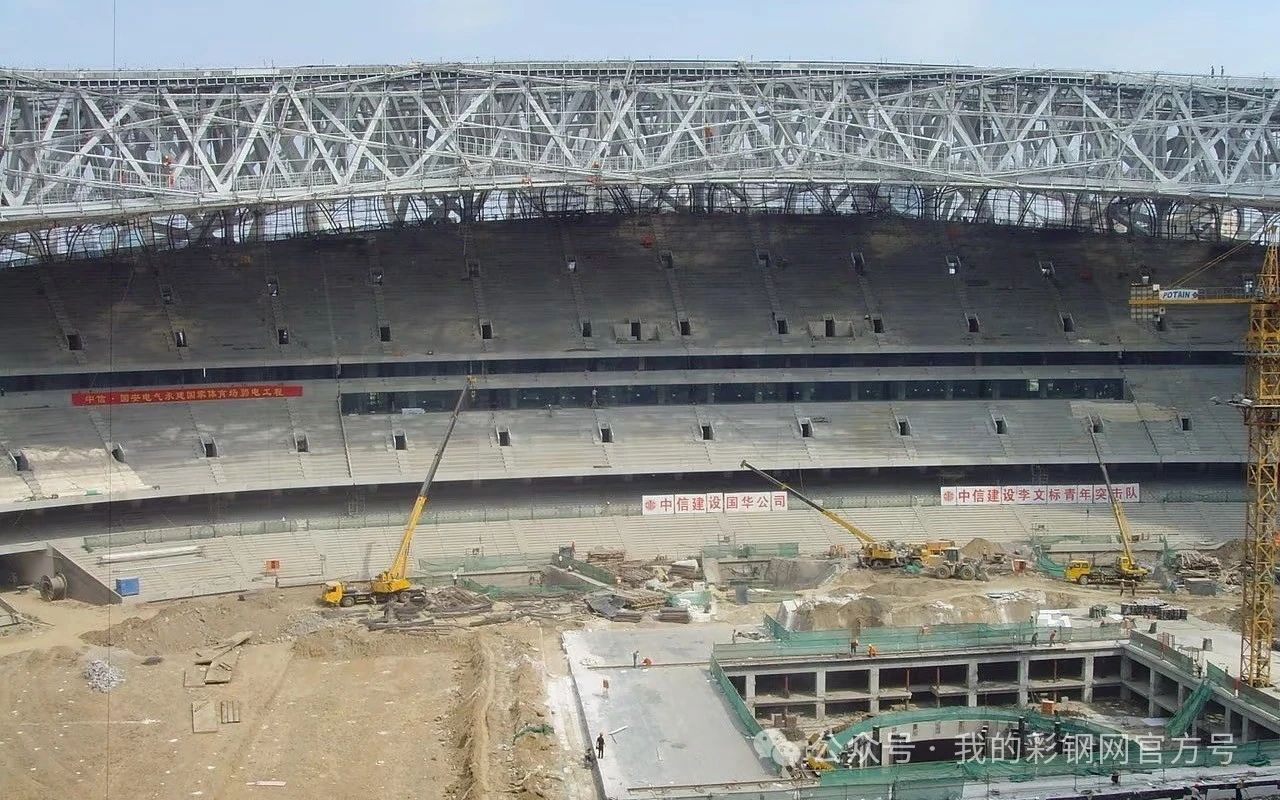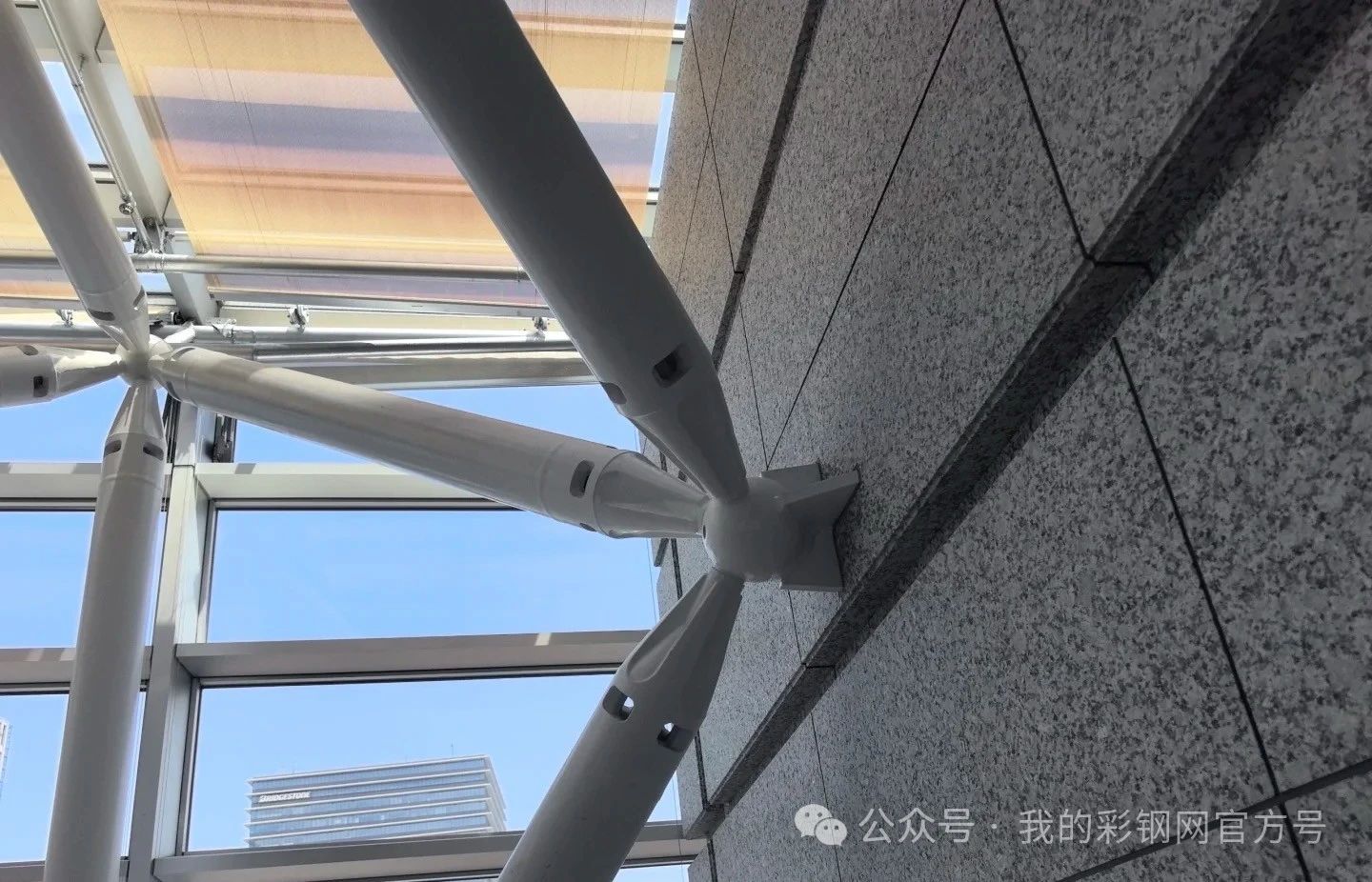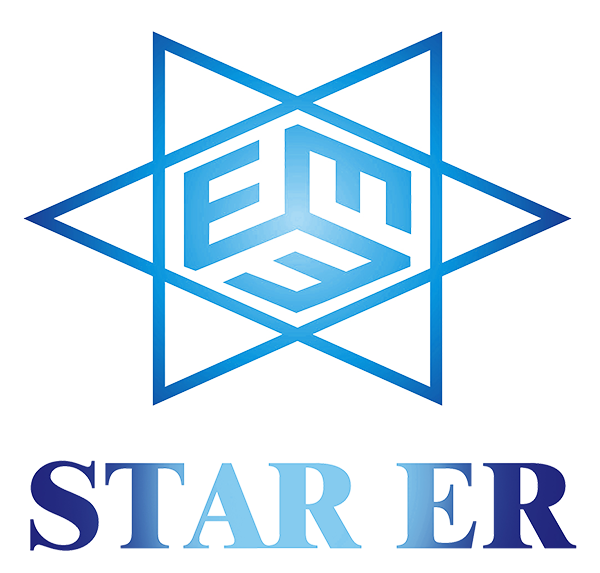What's so special about truss steel structures?
Joist steel structure is a geometrically stable system consisting of linear bars connected by nodes, and its core lies in the transformation of external loads into axial forces (tensile or compressive) of the bars through the combination of triangular units. This steel structures form subverts the force pattern of traditional solid web beams - in solid web beams, the material needs to resist the tensile and compressive stresses generated by bending at the same time; whereas trusses, through the spatial arrangement of the bars, make each bar only bear axial force in a single direction, thus greatly enhancing the utilisation of the material. From the roof frame in the era of wood structure to the space grid of modern steel structures, truss always follows the underlying logic of ‘geometry for strength’: replacing redundant materials with well-designed rod topology to achieve the mechanical effect of ‘four two pounds for a thousand kilograms.

The essence of truss steel structures is to transform the overall force of traditional beam members into the axial force transmission of discrete bars.
Modern truss design generally adopts triangular stabilised units, which can effectively avoid the shear deformation of quadrilateral steel structures.
The wavy curved roof of the terminal building of Shanghai Pudong International Airport is made up of a continuous combination of triangular trusses of variable cross-section, which meets the large span steel structures of 130 metres while keeping the amount of steel used below 75 kilograms per square metre.
Rod connection technology has undergone a revolutionary evolution. From the early riveted nodes to the modern cast steel nodes,
the connection efficiency has increased by more than three times.

The complex grid structure of the National Stadium ‘Bird's Nest’ uses 43,000 welded ball nodes,
each of which can withstand a load of more than 200 tonnes, achieving a high degree of unity between mechanical properties and architectural performance.
Star Er is a technology-based construction enterprise committed to promoting scientific and technological innovation to lead future life. We have been specializing in steel construction for more than 10 years.
Our products cover all types of steel structures buildings, including various prefabricated metal building warehouse, steel structure workshops, steel structure garages, steel structure poultry houses, steel structures prefabricated houses, etc.
We not only pay attention to the appearance of the product design, but also pay attention to the functionality and intelligence of the product. We advocate the concept of green building, using environmentally friendly materials, energy saving technology, and are committed to creating sustainable homes that meet the needs of future living. We have a passionate and creative team, including talented designers, engineers and technicians. The company continues to increase investment in research and development, actively introduce advanced technology at home and abroad, and is committed to improving the quality and intelligent level of products.
