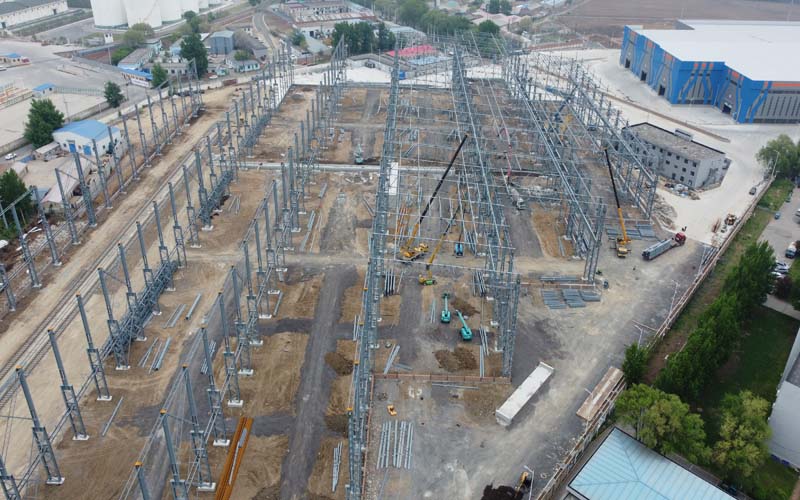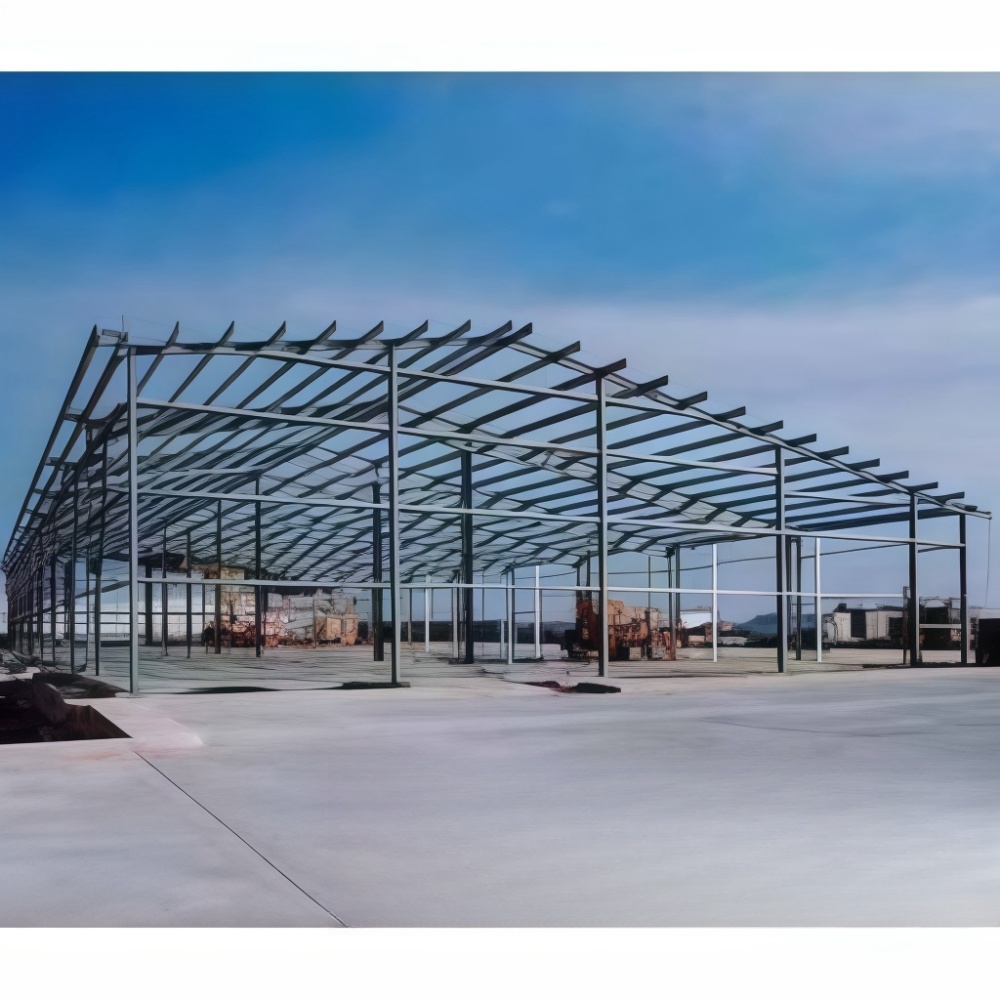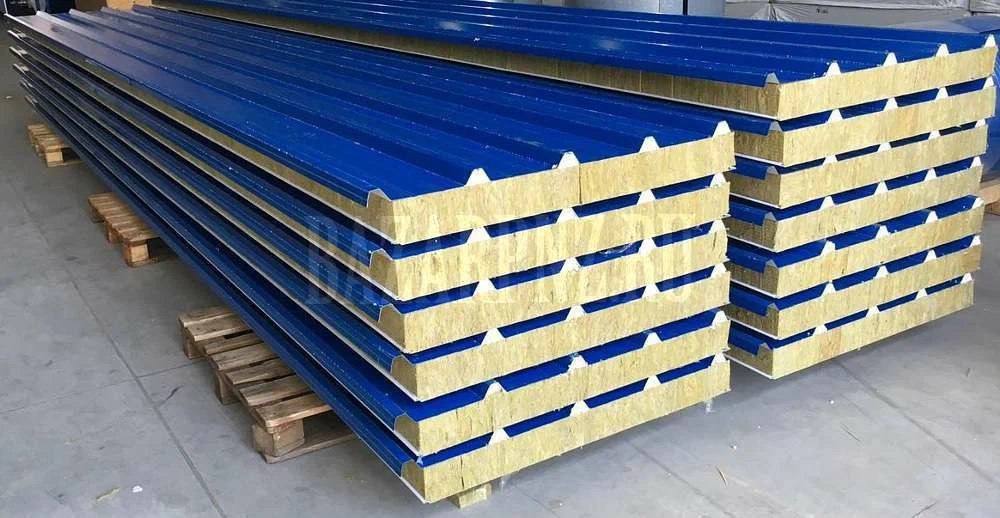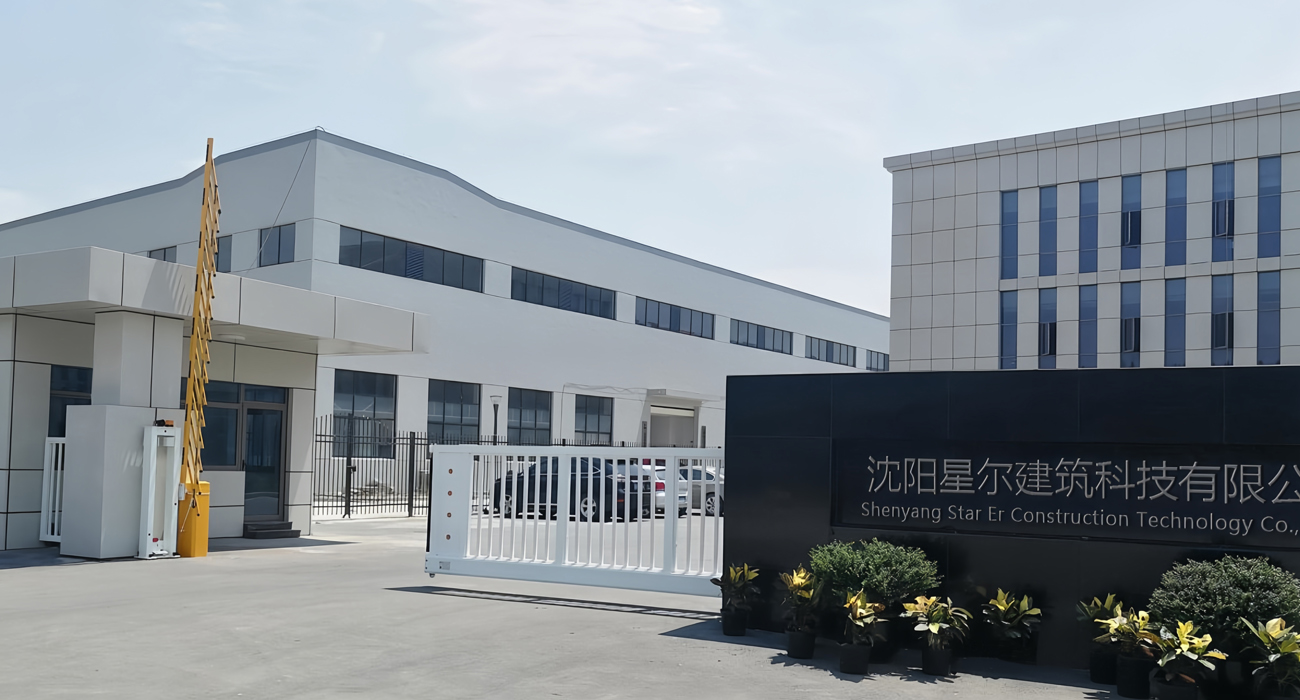An article tells you the space division techniques and practices of large-span steel structure warehouses
An article tells you the space division techniques and practices of large-span steel structure warehouses
Space planning for large span building steel structure warehouses (usually spanning ≥30m2) needs to take into account functional suitability, operational efficiency and structural safety.
Zoning Design of large span building steel structure warehouses Based on Functional Requirements
Column-free Main Storage Area
Utilizing the column-free feature of large span building steel structure warehouses (e.g. column spacing is minimized for span 8-12m), the core area is divided into a continuous racking storage area, which is suitable for palletized and automated three-dimensional steel structure warehouses.
Shelving layout: back-to-back double-row shelving (spacing ≥1.5m) with alley-type forklift access (width ≥3.5m)

Loading and unloading and operation buffer zone of large span building
Loading and unloading area: close to the entrance and exit of the warehouse, reserved truck turning radius (≥15m) and loading and unloading platform (height 1.2-1.5m), the ground needs to be strengthened wear-resistant treatment (epoxy flooring or steel paving).
Transition buffer zone: set up a buffer zone (width ≥6m) between the storage area and the loading and unloading area for temporary sorting and quality inspection, and reduce the crossing of forklifts and personnel lines.
Modularized layout of auxiliary functional areas of large span building
Office area: using side span or local mezzanine (steel structure warehouse mezzanine load ≥3kN/m²), set up monitoring room and office area, separated from storage area by fireproof partition wall (fire resistance limit ≥2h).
Equipment area: independently divided into air-conditioning unit, fire pump room, etc., with soundproof rock wool sandwich panel (density ≥120kg/m³) used for walls.

Vertical Space Utilization by Layers
Mezzanine and Attic Design
Utilizing the advantages of steel structure bearing capacity, lightweight mezzanines (steel beam + compression steel plate combination floor slab) are added to warehouses with a storey height of ≥10m for small parts storage or picking operations
High-level racking and pick-and-place storage
Narrow aisle high level racking (12-15m in height) is utilized with intelligent stacker cranes, and space for ventilation and fire sprinkler (≥0.8m) is reserved at the top.
Raised area (floor height ≥18m) can store extra-long materials (e.g. pipes), utilizing cantilever racking to fix the
Modular Expansion Reservation
Detachable Partition System
Combined partition using light steel keel+color steel plate, supporting rapid adjustment of partition at a later stage, with bolt connection nodes reserved for expansion interface.
Load and Structure Reservation of large span building
Ground load partition design (core area ≥5t/m², office area ≥0.5t/m²), embedded parts (e.g. concrete blocks with shear keys) provide anchorage points for future retrofitting equipment.
Position reserved for PV panel installation during roof frame design (additional load ≥ 0.15kN/m²)

Star Er is a technology-based construction enterprise committed to promoting scientific and technological innovation to lead future life. We have been specializing in steel construction for more than 10 years.
Our products cover all types of steel structure buildings, including various prefabricated metal building warehouse, steel structure workshops, steel structure garages, steel structure poultry houses, steel structure prefabricated houses, etc.

