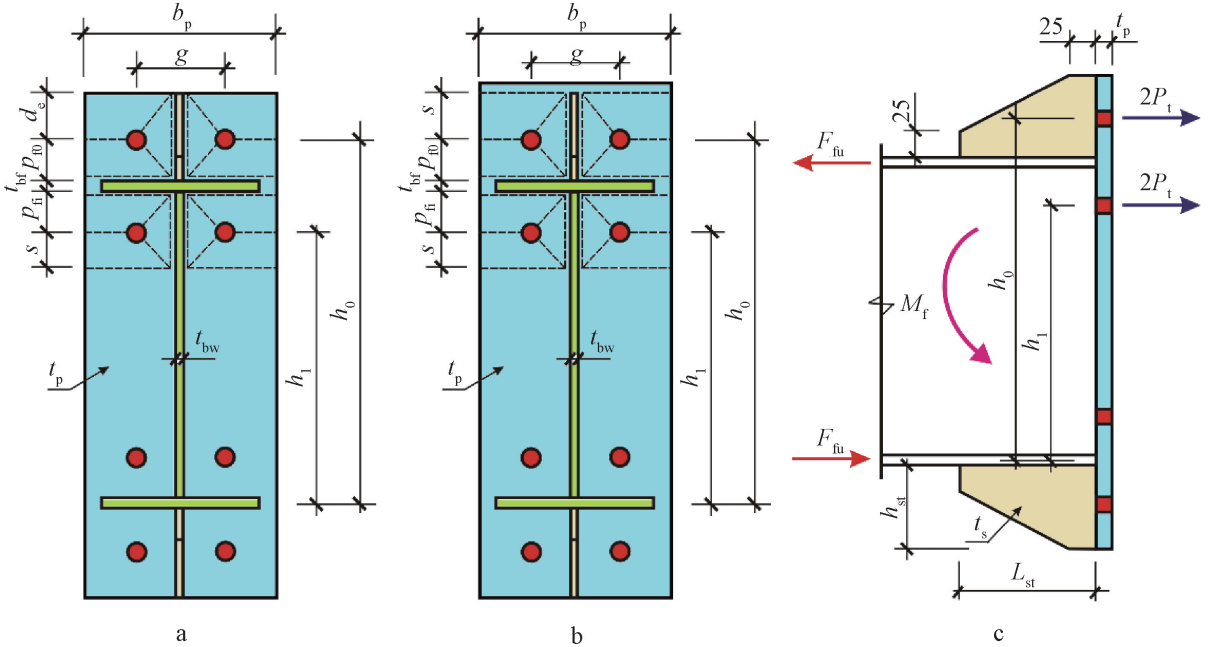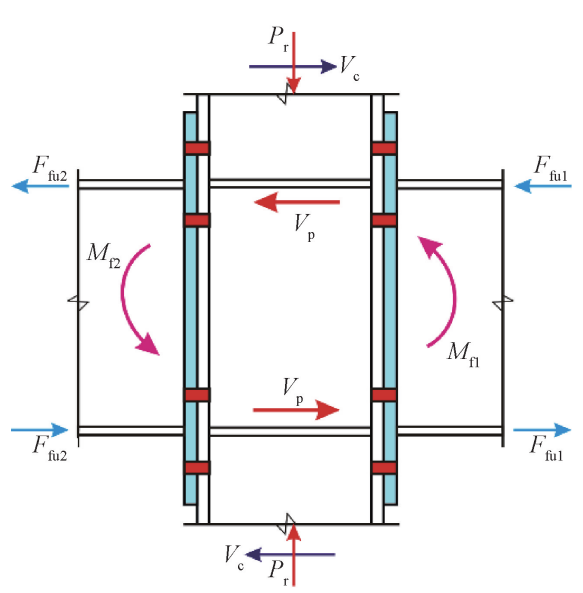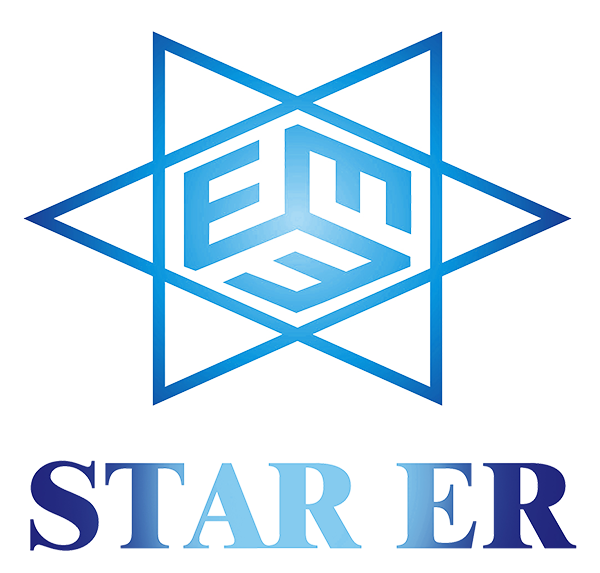What are the differences between Chinese and American methods of designing steel structures for buildings?
What are the differences between Chinese and American methods of designing steel structure buildings?
The end plate connection node of steel structure building adopts full bolt connection on site, which is one of the main connection structure forms of assembled frame steel structure, and it can realize rigid connection, semi-rigid connection and articulation structure form flexibly according to the design needs. The construction requirement of “strong node” can be realized by using a small number of bolts.
According to GB 51022 and AISC 358 design end plate connection node steel structure building, end plate calculation assumptions are basically the same, the choice of end plate thickness is also basically close.
The current technical standards for steel structure buildings in China and the United States have given complete calculation methods for bolted end-plate connections. When the bolted connection is calculated according to AISC 360, the design value of the bearing capacity of a single high-strength bolt is much higher than the calculation result of GB 50017, and the end-plate connection designed according to JGJ 82 needs to use a thicker end-plate, and the number of bolts is more than the number designed according to AISC 358.
End plate connection of steel structure buildings
End plate connection can be used for steel member splicing nodes, primary and secondary beam connection nodes, beam-column connection nodes (Fig. 1, Fig. 2), according to the requirements of its stress performance can be used in different structural form of end plate connection
Chinese standard end plate design method of steel structure buildings end plate connection can use ordinary bolts or high strength bolts with pre-tension.
End plate connection nodes subject to unidirectional load can be connected by ordinary bolts, the bolts should be arranged in the tensile zone of the node. The end-plate connection subject to seismic reciprocating loads and power loads should be connected with high strength bolts with pre-tension. The design process of the end plate connection generally assumes that the node connection steel structure building form, arrangement of bolts, and through the calculation to meet the structural requirements and safety requirements. The main calculations of the end plate connection node include the calculation of connecting bolts, the calculation of end plate thickness, the calculation of shear strength of the node domain, and the calculation of the strength of the components at the end plate bolts.

Design Methods for Steel Structural buildings End Plates According to U.S. Standards.
According to AISC 358, when designing the beam-column end plate connection nodes of earthquake-resistant frame structures, the actual design moment and shear force at the nodes should be considered, and at the same time, according to the cross-section dimensions of the connected beam-column members, the calculation and construction should ensure the realization of the “strong nodes”.AISC 358 stipulates the detailed design process and method of the beam-column end plate connection nodes of Steel Structure buildings in seismic zones. AISC 358 specifies the detailed design process and methodology for steel frame beam-column end plate connection nodes in seismic zones. AISC 358 specifies the detailed design procedure and methodology for steel frame beam-column end-plate joints in seismic zones, which includes the preliminary arrangement of bolts, determination of geometrical dimensions and design parameters of the joints (g, pfi, pf0, pb, h0, h1, etc.), determination of the design moments of the joints, calculation of the strength of the bolts, calculation of the strength of the end-plates, calculation of the strength of the flanges of the columns in the joint area, and calculation of the strength of the node domain. It is assumed that the bolts in the vicinity of the beam tensile flange are subjected to the calculated bending moment Mf, and the bolts in the vicinity of the beam compressive flange are subjected to the calculated shear force Vu.


